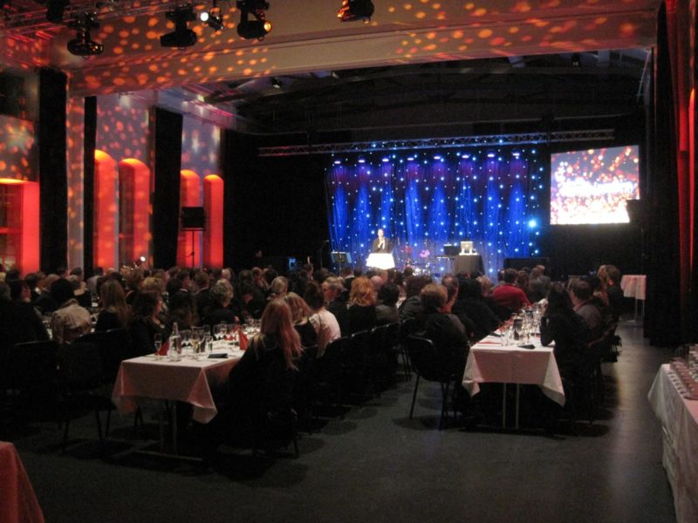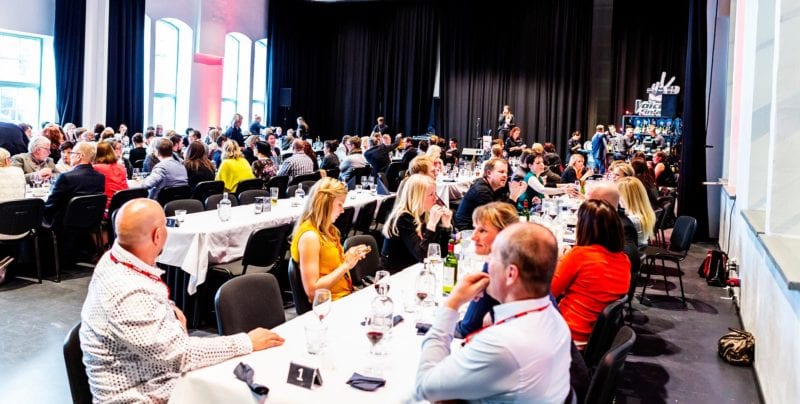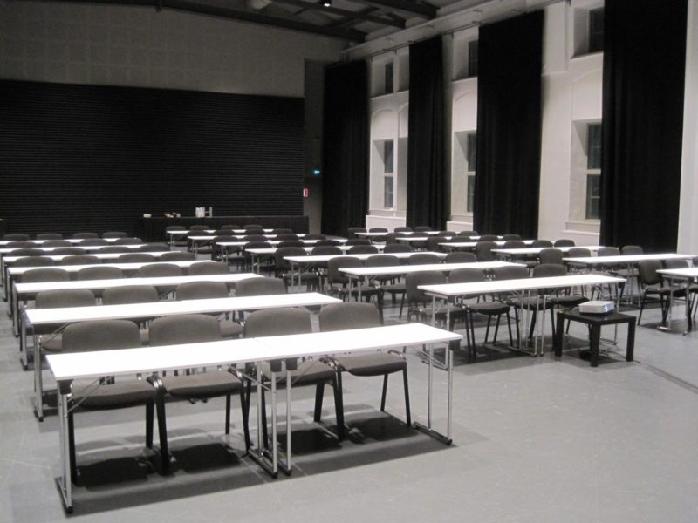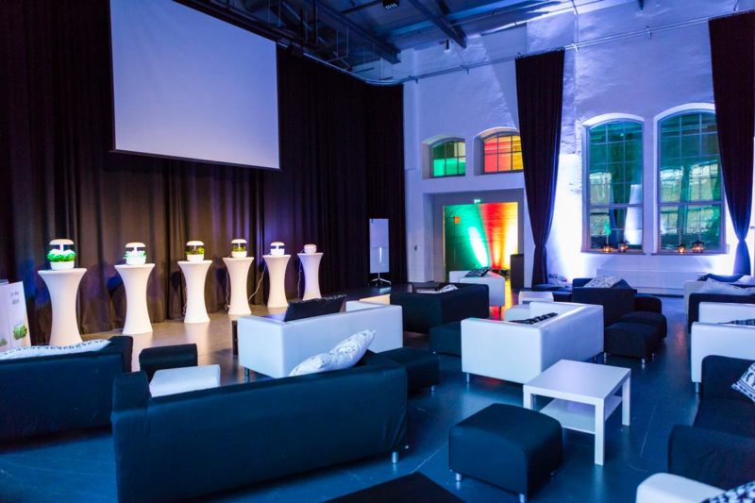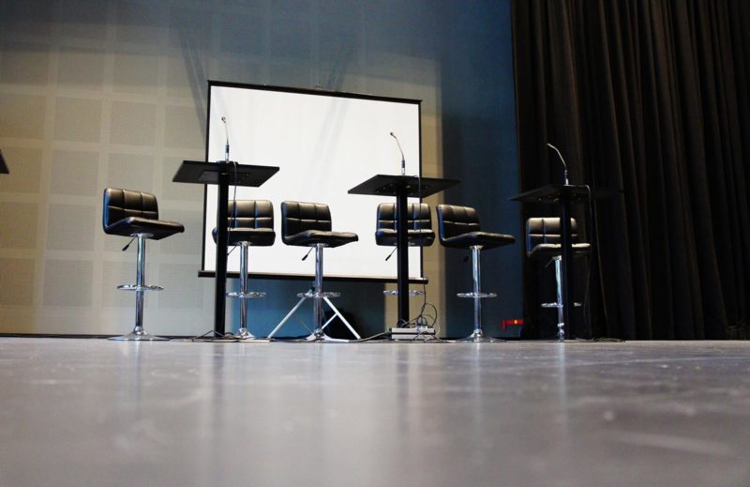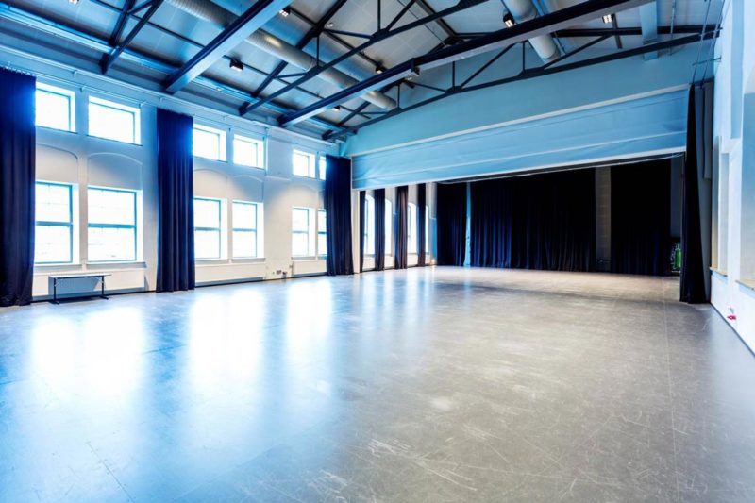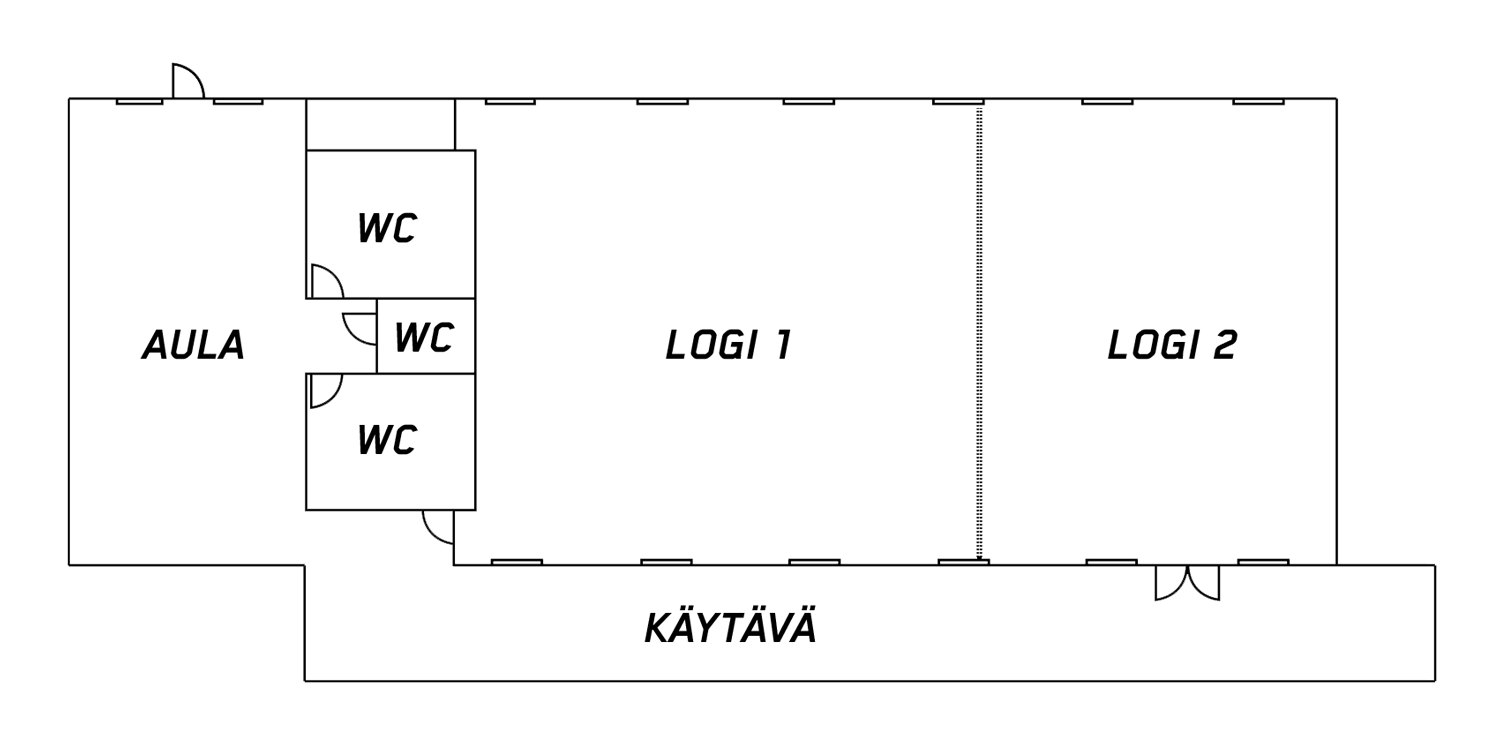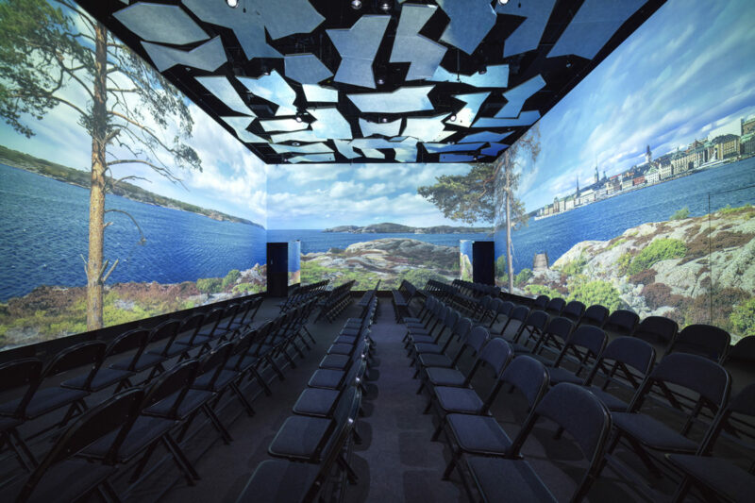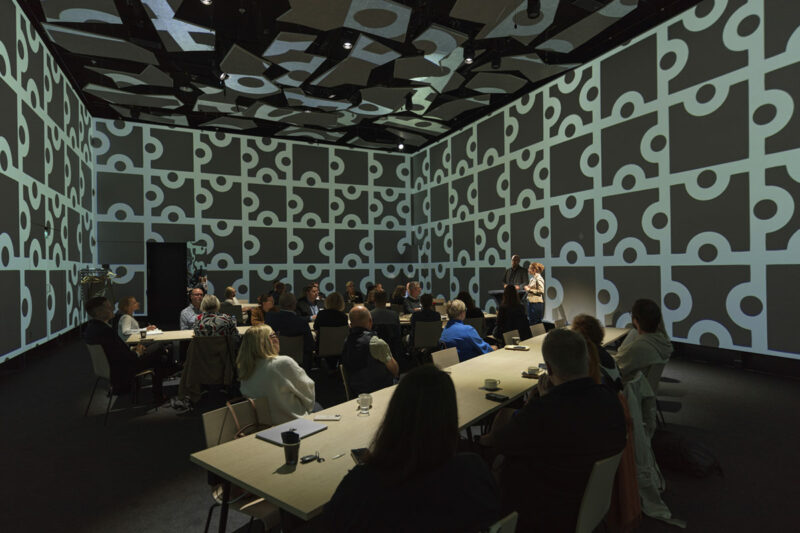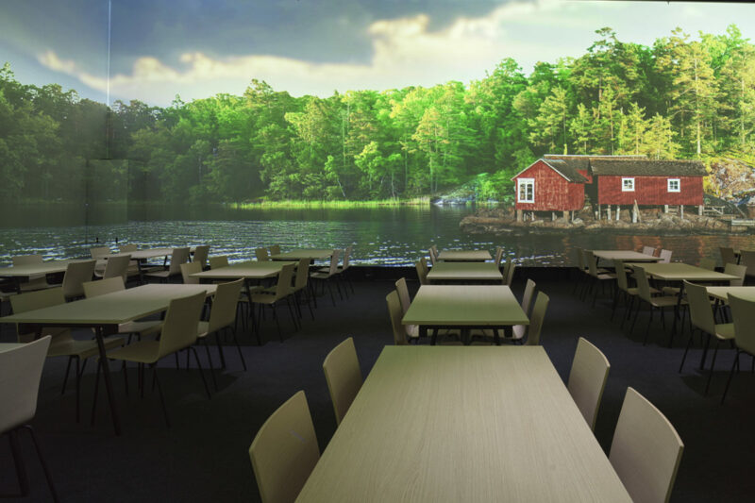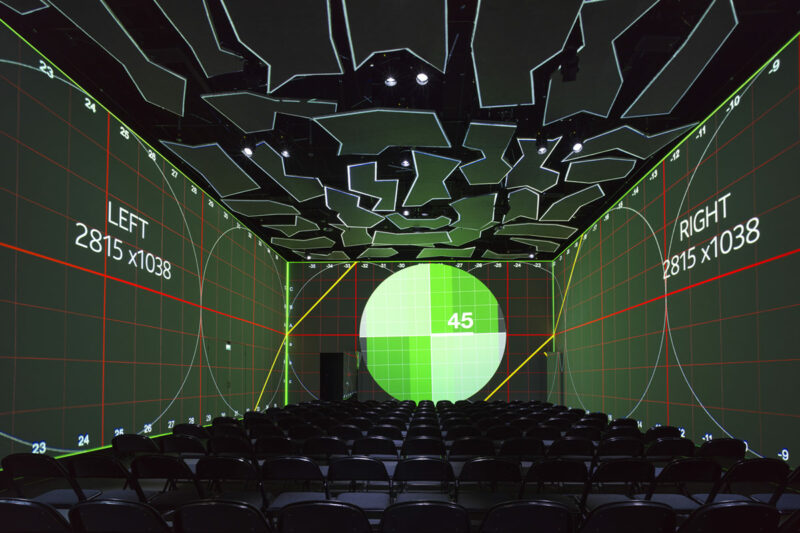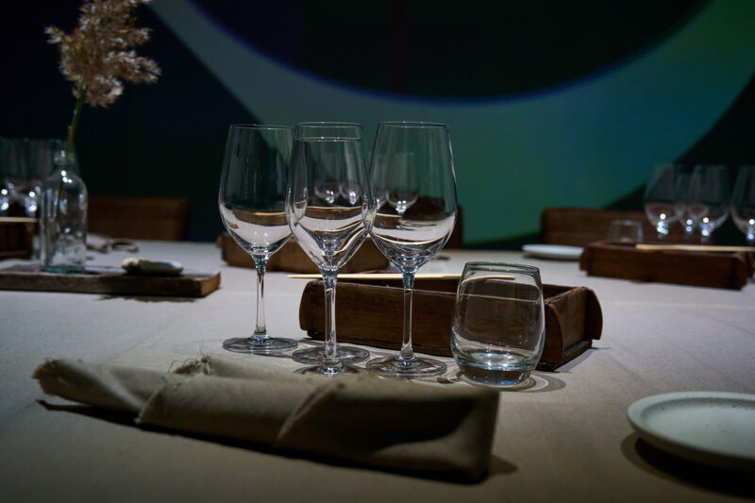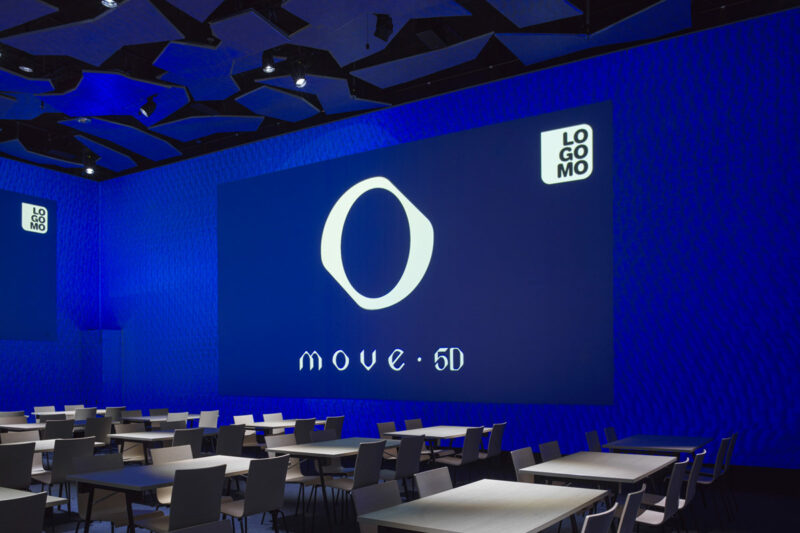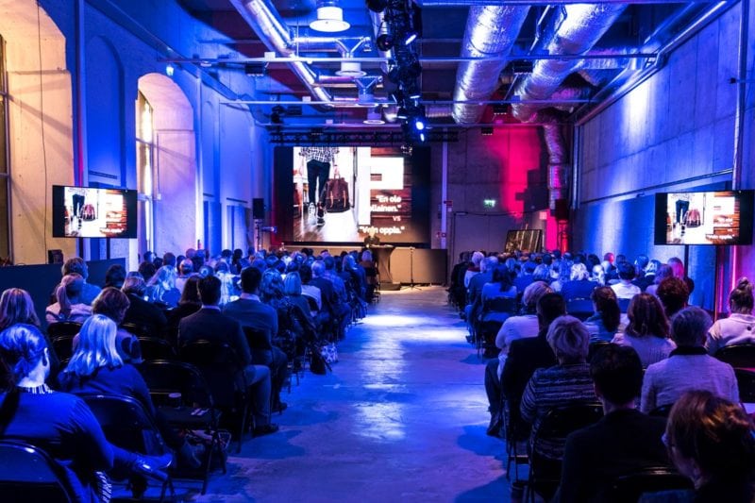Logi, Move•5D, Kino and Teatro halls
The oldest part of Logomo, LOGI Hall, provides a beautiful and comfortable setting for meetings, concerts and private functions. The hall combines the character of the historic workshop with romantic arch windows and modern technology.
The immersive MOVE•5D space is located next to Logomo Kitchen.
It is a new and unique event venue that offers almost unlimited possibilities in terms of arrangements and content. For example, the space allows you to combine high-quality catering with 360-degree live visuals and state-of-the-art sound. The venue is perfectly suited for companies, organisations, and private individuals alike.
The unique aspect of KINO Hall is its fixed auditorium-style seating, which enables the space to be used as a cinema.
TEATRO Hall is Logomo Hall’s little sister. The hall is adaptable and provides the possibility for a combination of raised seating and level floor space. TEATRO Hall can be set up for corporate events, gigs, circus performances, stand-up comedy – anything you can imagine! TEATRO Gallery works as an adaptable space for various purposes, such as public gatherings.
LOGI hall
The hall is equipped with standard meeting room technology, including two microphones. The space can be furnished according to the event´s character. Please ask for a quote. The hall can also be hired unfurnished.
14×24 m
240
200
390 m2
190
320
MOVE•5D immersive event space
MOVE•5D offers almost unlimited possibilities in terms of event arrangements and content. For example, the space allows you to combine high-quality catering with 360-degree live visuals and top-class sound.
KINO hall
KINO hall is a stylish choice for a press conference or a seminar. The space can also be used to host a private cinema event.
10×17 m
126
–
142 m2
126
–
TEATRO hall
TEATRO is a versatile venue concept, consisting of Teatro Bar & Café, Teatro Gallery and Teatro Hall. The spaces can be connected or separated, making it possible to organize all types of creative events.
–
400
200
400 m2
–
200
TEATRO gallery
TEATRO Gallery has no fixed seating, instead, it’s tailored to your needs. Most often, the seating consists of chairs set out on the floor space. TEATRO Gallery provides seating for around 150 guests.
–
150
150
240 m2
150
150
INTERESTED?
Request a quote by filling in the form and we will get back to you as soon as possible.
You can reach us at +358 29 123 4808 or write us an email myynti@logomo.fi.

