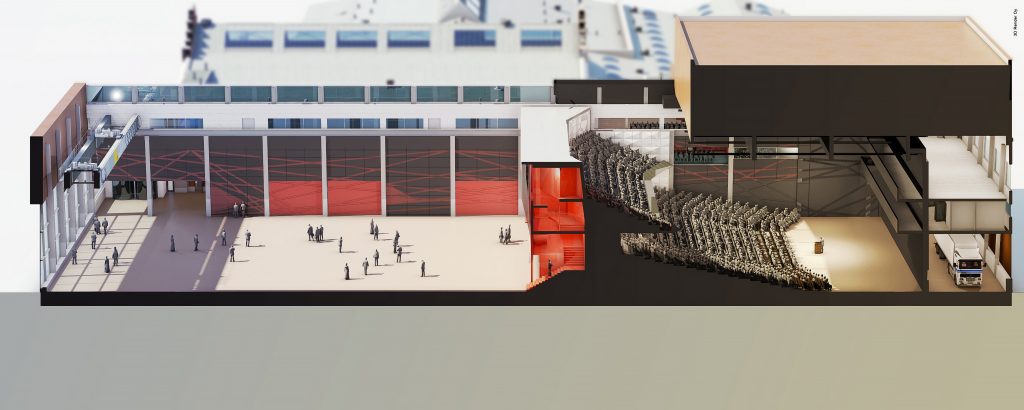LOGOMO hall and foyer
Modifiable seating and acoustics for large audiences
Mobile stands and unique, modifiable acoustics
The magnificent Logomo Hall is the largest venue in Logomo. Thanks to its unique adaptable seating section, which can be moved using air cushion technology, the hall can be modified to suit events of different sizes and configurations.
The acoustics in the hall are unique with less than one second reverberation time through the whole audio spectrum, and therefore optimized for any production demanding soundstage-like noise levels and acoustically dry environment. A Meyer Sound Constellation virtual acoustic system, hidden in the construction, enhances the sound space to act as anything from dry studio environment to a cathedral, with just a press of a button.
The hall dimensions of 28 x 60 m, and the high ceiling of 12 m, with literally unlimited rigging points everywhere for loads up to 40 tons, and enough power to feed even the most demanding show system, make it ideal for any large scale stage, TV or film production. The no-threshold space with its beautifully flat floor for easy accessibility can either be completely empty when needed, or include a stage with full soft goods system and trussing as well as a large scale Meyer Sound sound reinforcement system, when appropriate.
XS-hall
18×18 m
750
250
500 m2
250
600
Foyer
2000 m2
1800
1000
1250
2400
S-hall
18×18 m
1100
250
500 m2
250
600
Foyer
2000 m2
1800
1000
1250
2400
M-hall
32×28 m
1800
700
Floor space for standing audience of 2,400 people
900 m2
500
2000
Foyer
1600 m2
1000
750
400
1800
L-hall
60×28 m
2300
1200
Floor space for standing audience of 3,500
1000 m2
750
400
Foyer
1000 m2
2300
300
750
400
How to use Logomo Hall for your event? We are more than happy to help!
Request a quote by filling in the form and we will get back to you as soon as possible.
You can reach us at +358 29 123 4808 or write us an email myynti@logomo.fi.



























